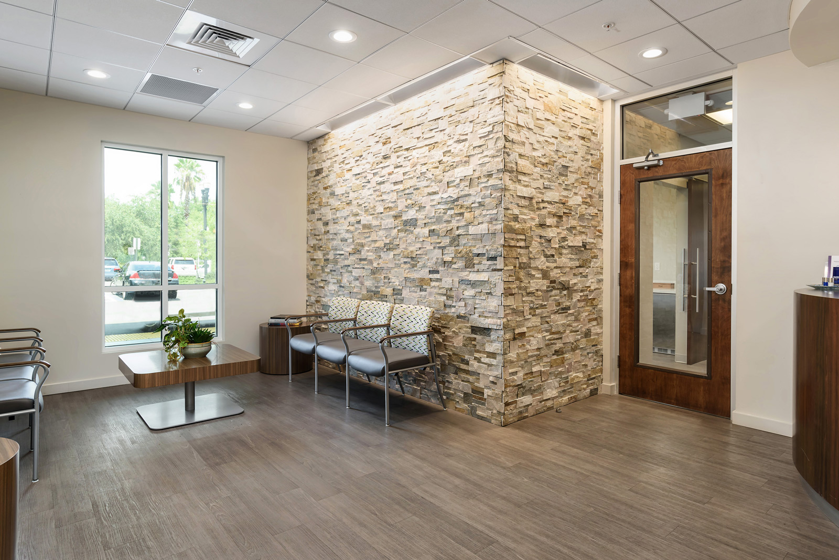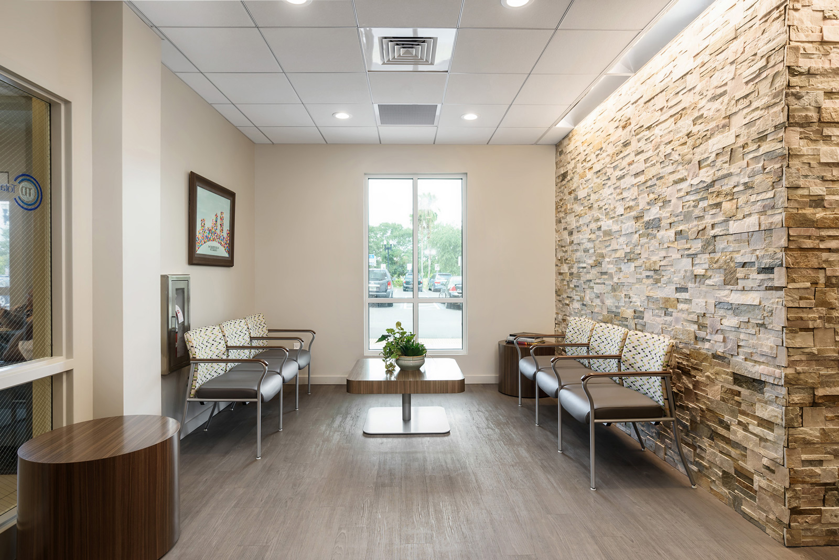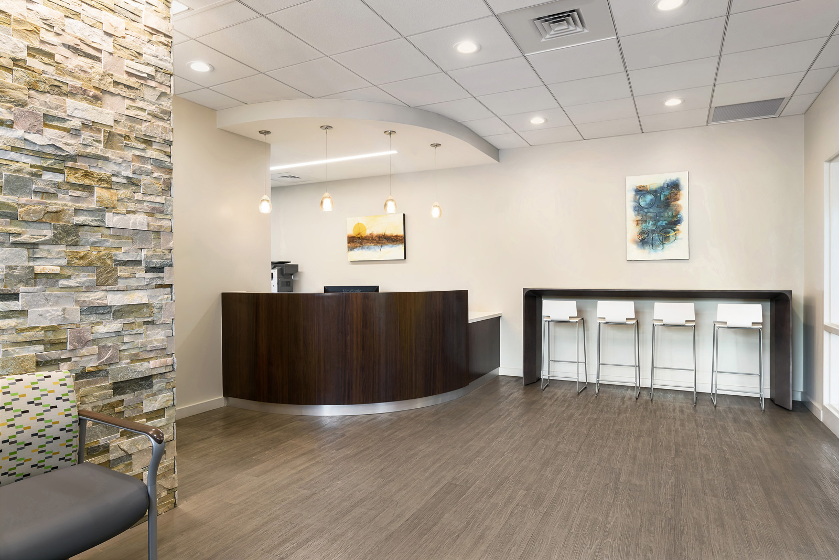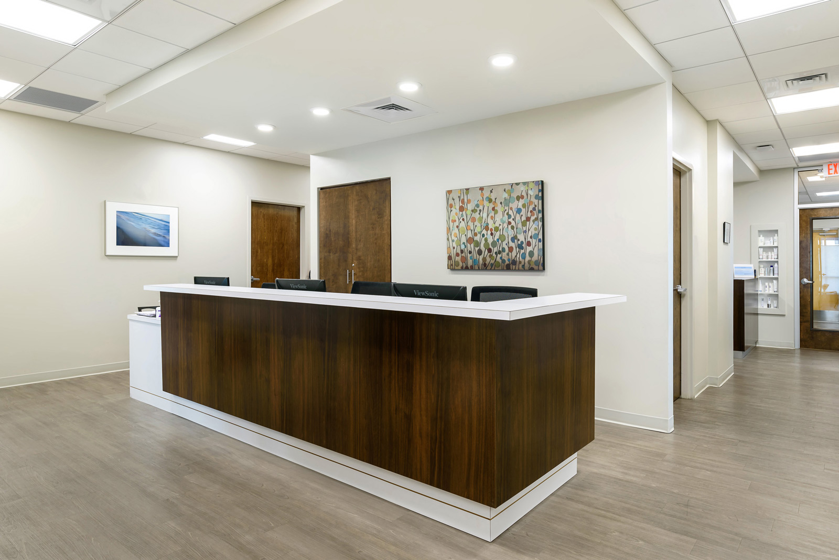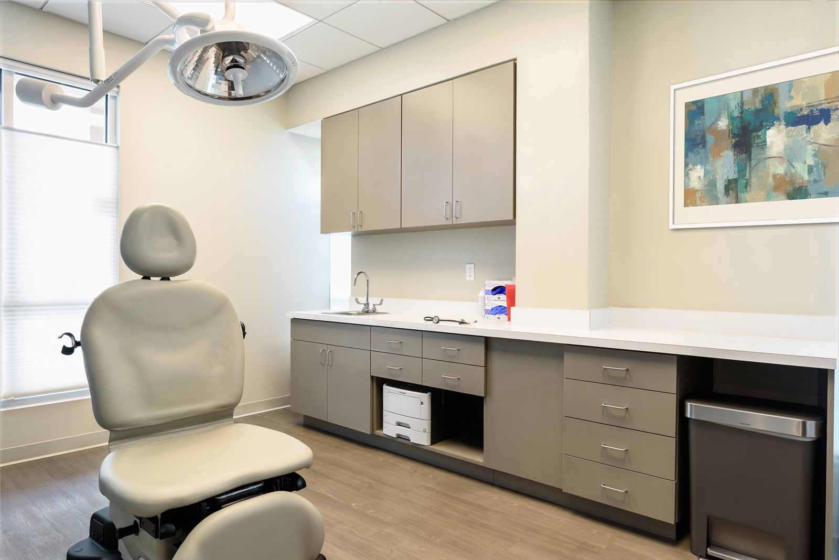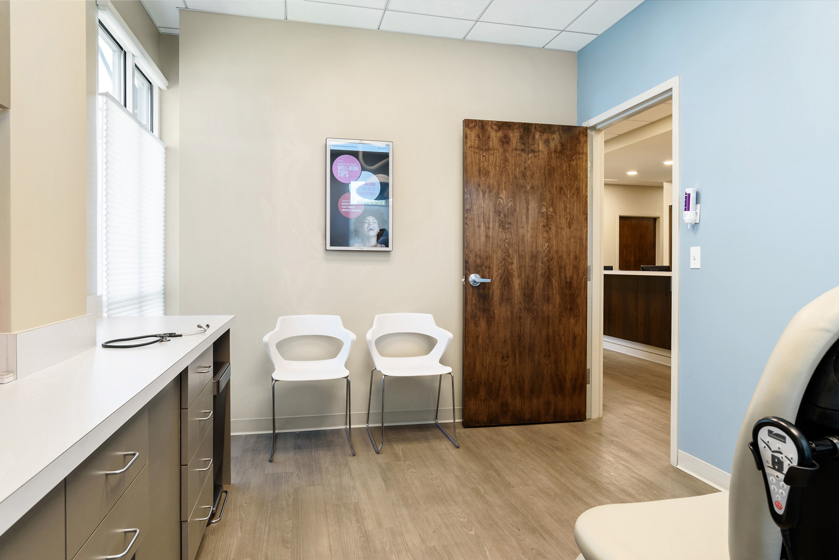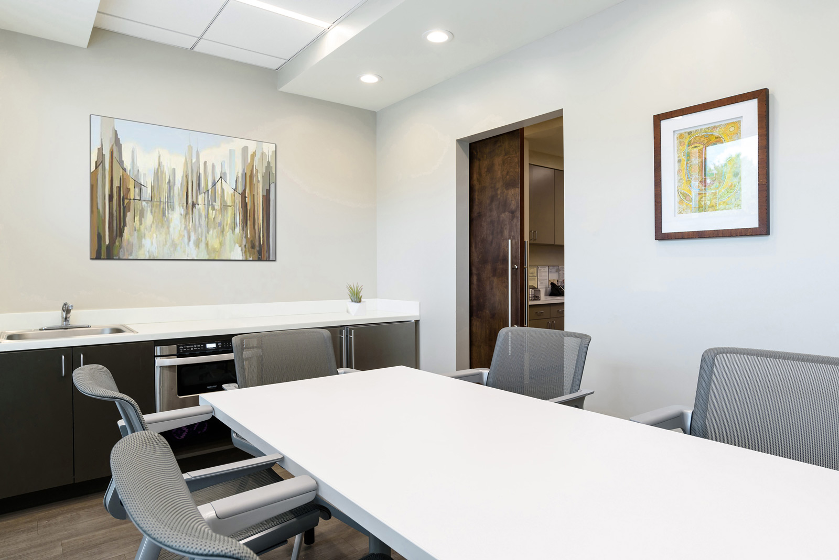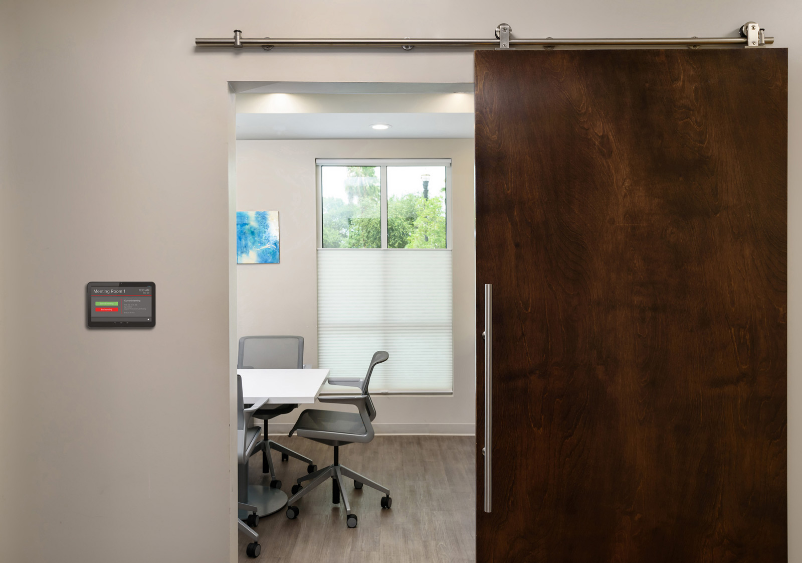Total Derm
The Total Derm approached Hota Design early in the conception of their new venture. Having been in the dermatology field for many years, this was going to be their first private practice. The space they were looking at was just CMU perimeter walls with a dirt subfloor. Their initial thoughts were to have a space that felt refreshing with hints of the natural environment. With such a small space to work with, workflow was a very important aspect to their efficiency. We aligned the exam rooms, conference | break and the waiting along the perimeter having access to the natural light.
As you enter the space, we introduced a stone feature wall giving hints of a natural environment with a custom reception desk designed to help facilitate the workflow. Where we were challenged with space clearances we introduced a bar door system. The finishes selected creates a refreshing feel, white colored walls with a light blue accent, rich wood tones that contrasted the remaining contemporary palette. Custom millwork throughout reflected the desire for a clean contemporary aesthetic. LED Fixtures along with specialty lighting within each exam rooms were provided.
Hota Designs Scope of work included space planning, construction documents, selection of floor, walls, ceiling and ff&e finishes. HDS also designed and documented all specialty millwork, procured the ff&e and helped coordinate all the specialty equipment required. The office is designed to be 100% accessible and meets all applicable codes.


