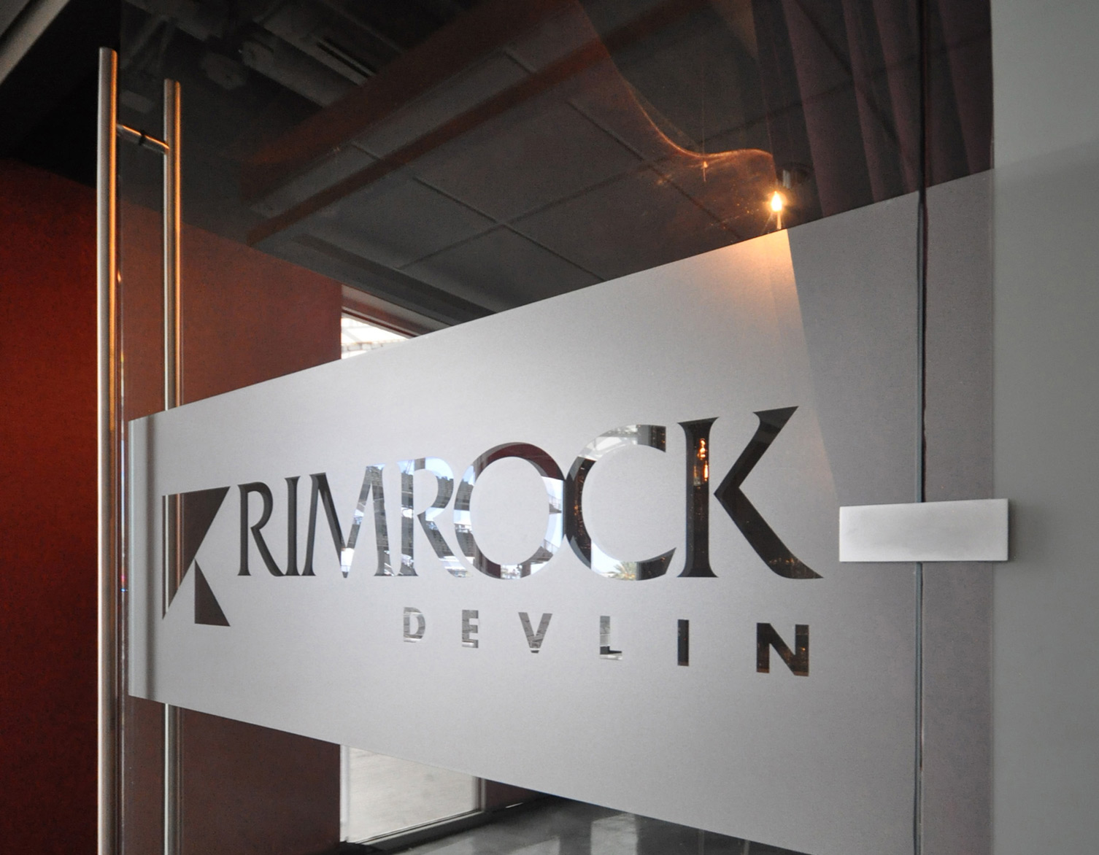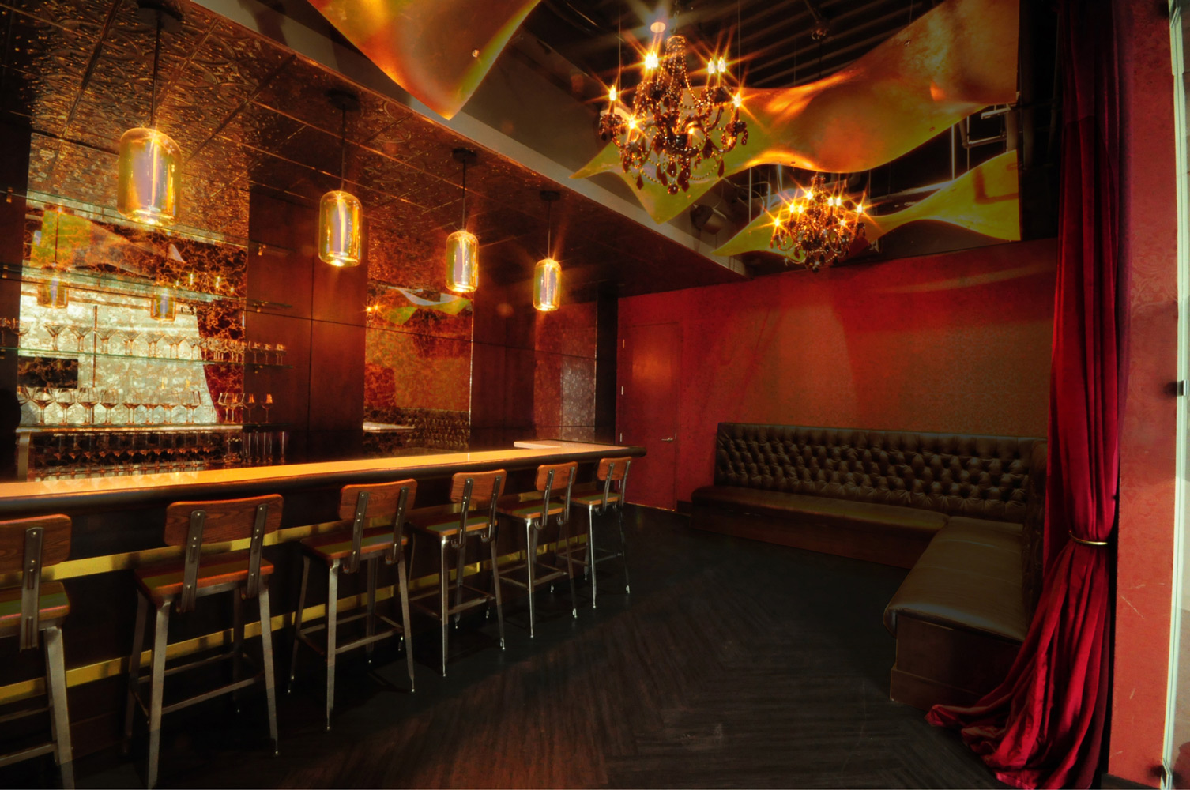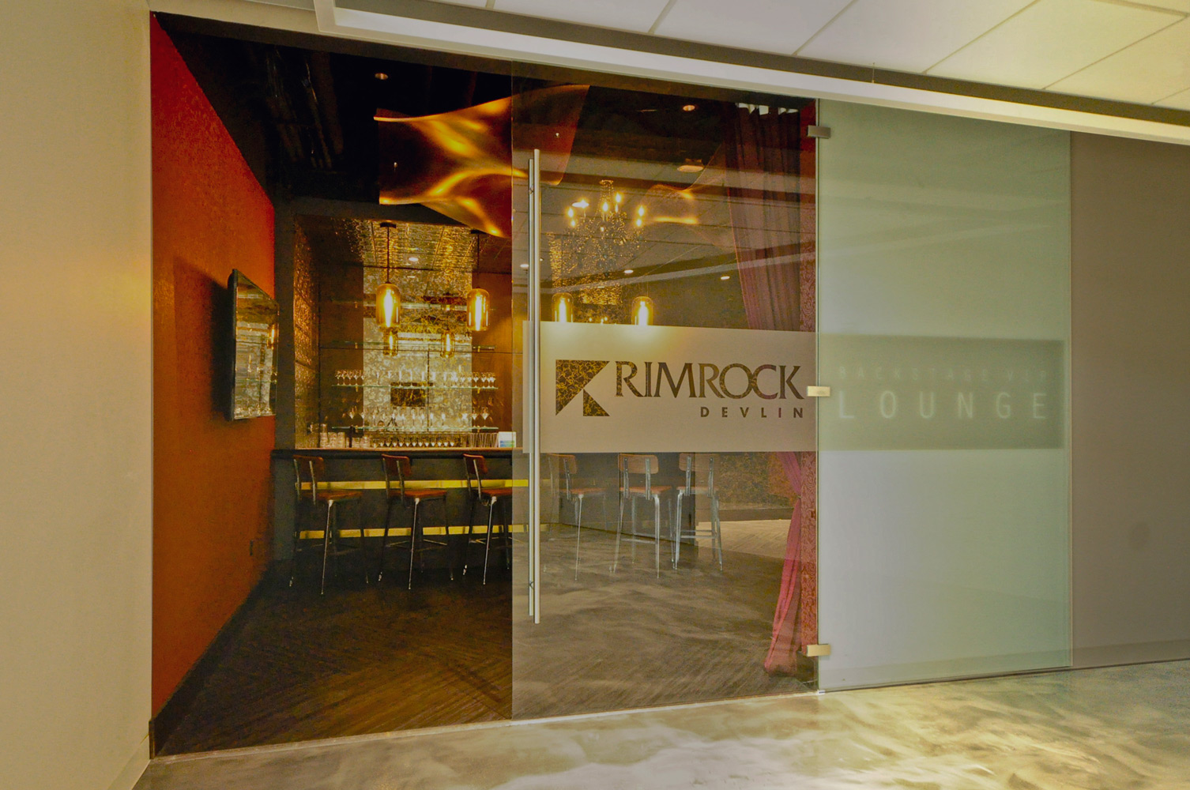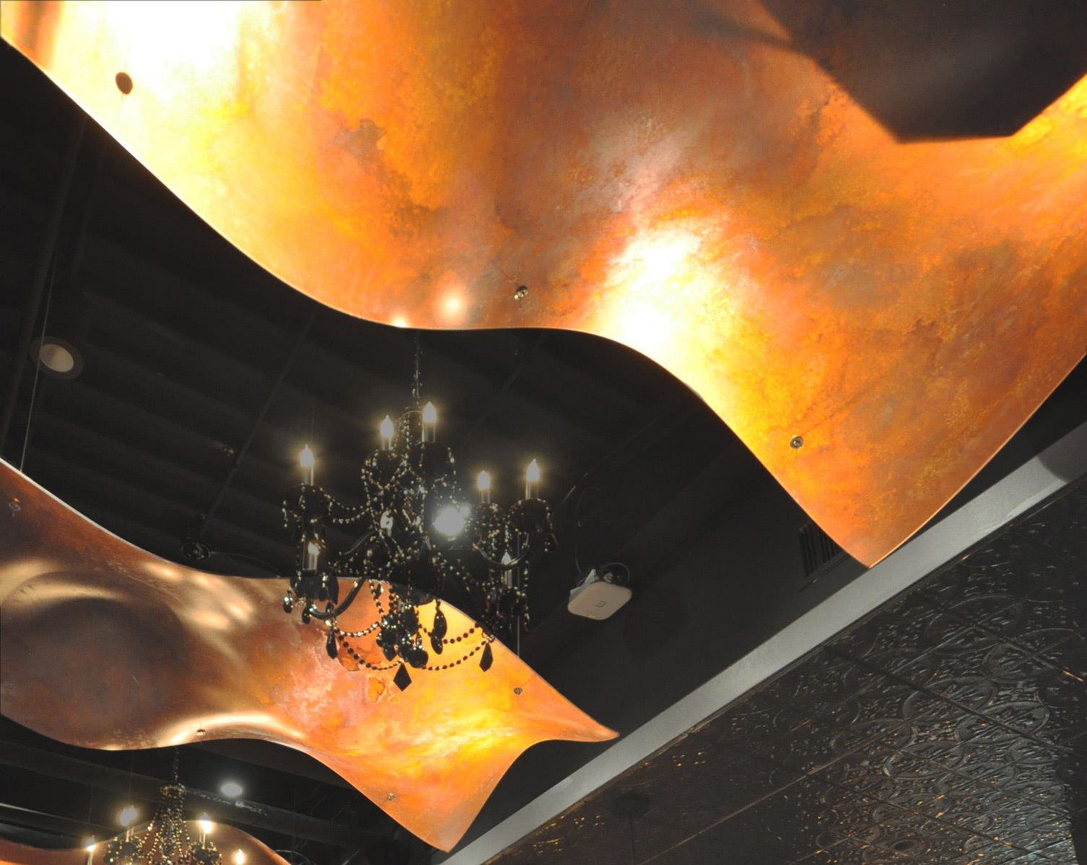RimRock | Devin Meet and Greet Lounge
The RimRock | Devlin Meet and Greet Lounge was not only a challenge in aesthetics but in timing. We were approached by the client to design a space that would serve as a Meet & Greet for the handful of VIP Guest that would have access to the Lounge during a concert event. The biggest challenge was that we were asked to do this with the countdown to the inaugural concert at 38 days away. The vision the owners had for the lounge was a dim intimate setting that reinterpreted details of old school bars | restaurants with a twist.
With such a small space, our first task was in laying out the space so it would seem a lot large than just 340 sf. We created a large 10’ wide x 10’ high opening, which created a glimpse from within the Lounge to the stage. With a custom glass barn door system, we allowed for the lounge space to open into the adjacent space to serve as a staging area. Just beyond the opening we located the custom bar, this served as a beacon for those entering the space from the concert venue. In addition, existing mechanical was located on this side so we were able to drop a soffit along this wall. Both the soffit and custom ceiling panels brought the height of the space to a more intimate level. In our effort to make the space seem larger, we introduced antiqued mirror panels along the back wall integrated into custom wood panels. Nestled in the far corner we located a banquette with under bench storage keeping the center of the space open. Because this was a catered space, minimal storage and equipment was required.
Our finish selections included LVT flooring installed in a herringbone pattern, Damask style wallcovering, custom walnut wood panels, antiqued mirrors, custom acrylic ceiling panels, embossed tin ceiling tiles, decorative lighting, custom window film and millwork. The lighting was designed utilizing a “graphic eye” system that would dim the lighting and allow the owner







