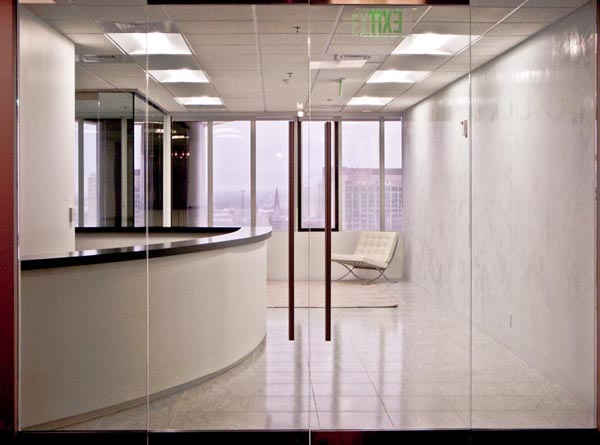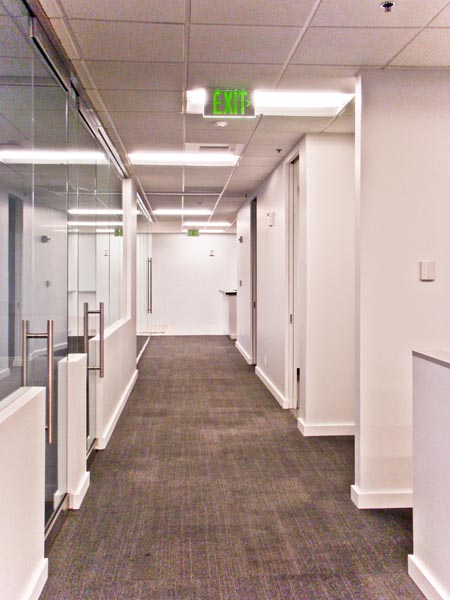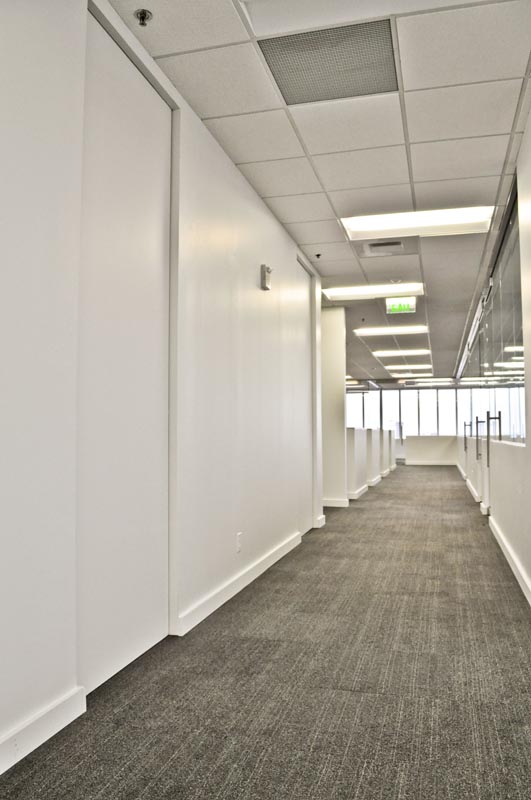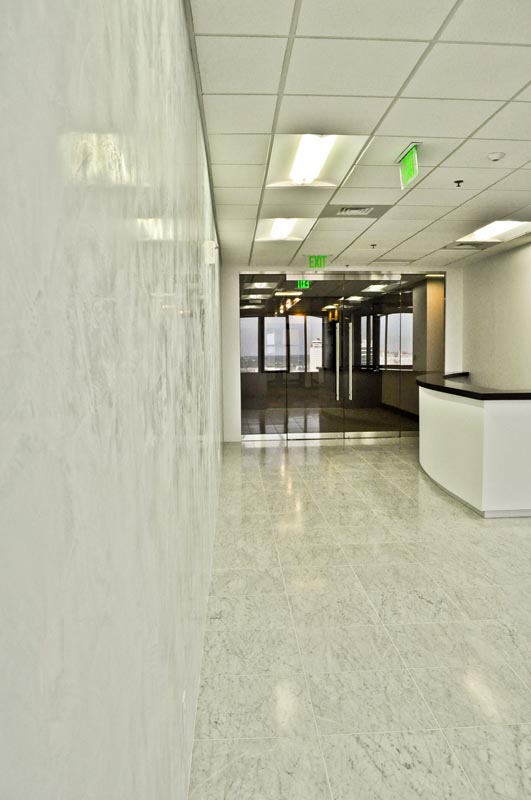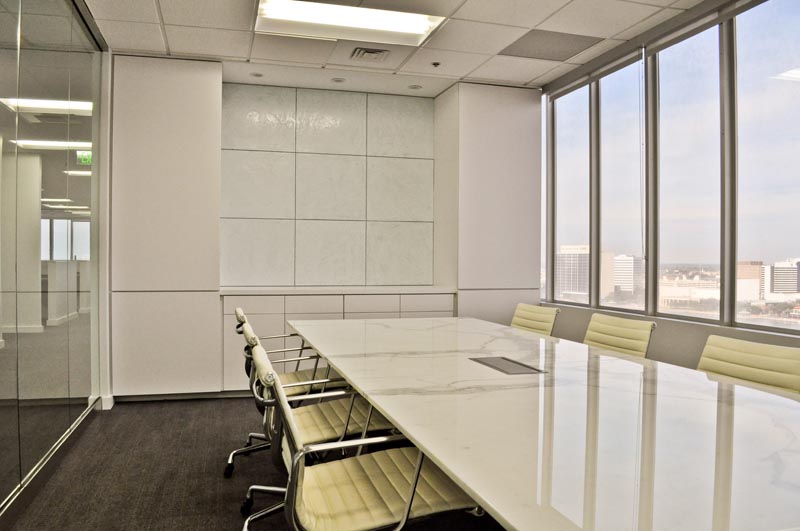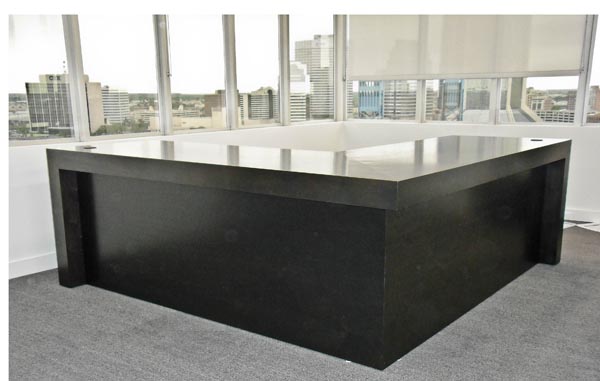Hillard Street Capital
This 3634 sf space of Hilliard Street Capital.LLC is located on the 11th floor of a building overlooking downtown Jacksonville. The tenant wanted nothing to obstruct from the view of the Jacksonville skyline, so the space was designed with floor to ceiling storefront glass on the side facing the river and 42? high walls for the workstations located in the inside of the office.
The finishes selected were simple and clean with the use of carrera marble at the entrance and a 34′-0? wall finished in Venetian plaster. A monolithic gray carpet tile was selected throughout the office which made the white walls pop. Work surfaces within the office were of an ebony veneer and all wooden doors were 9′-0? tall with concealed hinges. Custom desks were designed for the partners of Hilliard Street Capital which were constructed out of walnut and stained with the same ebony finish found throughout the space.


