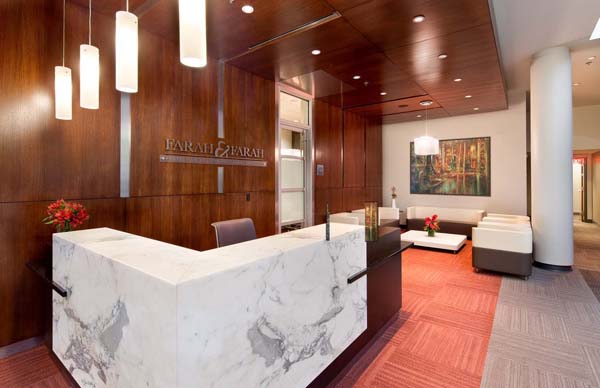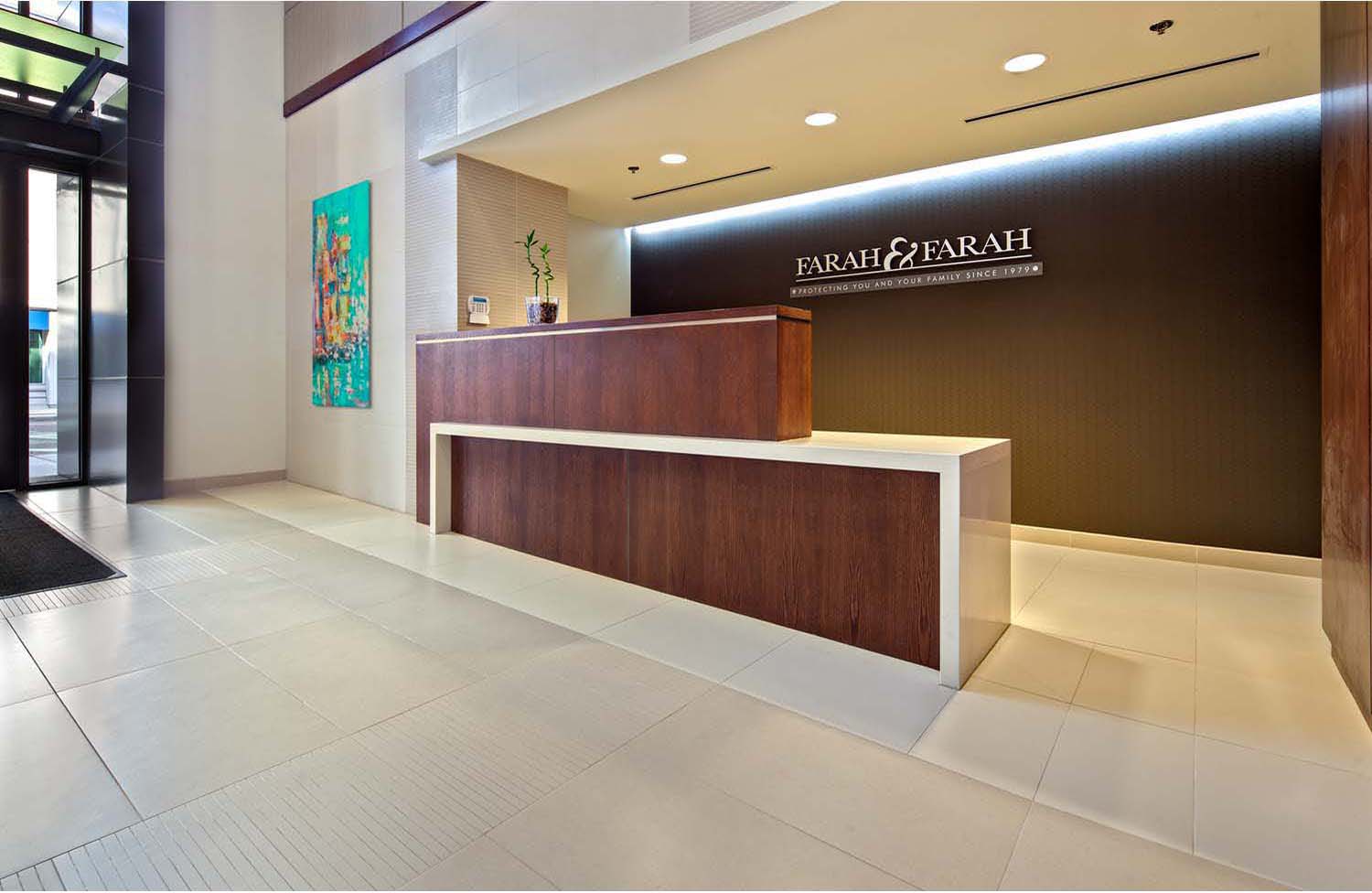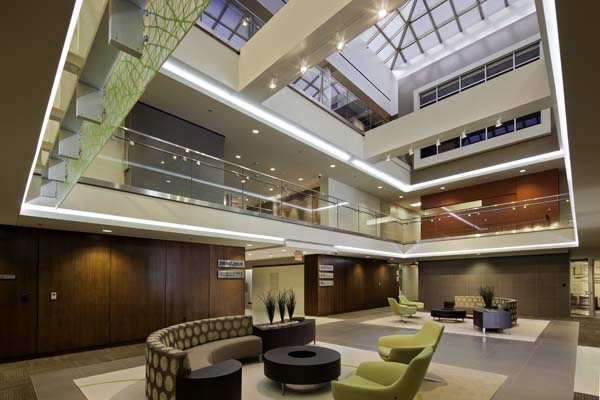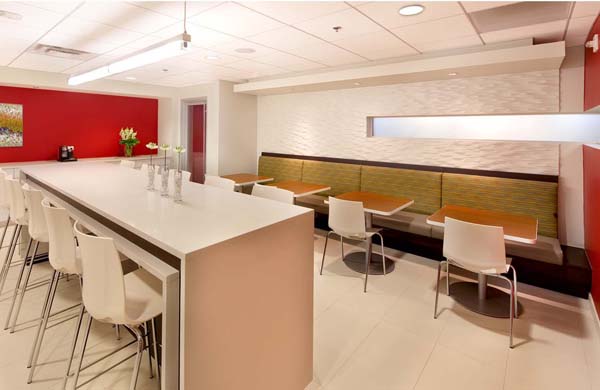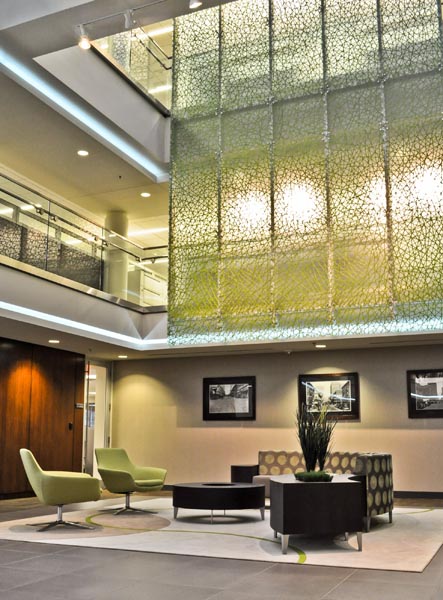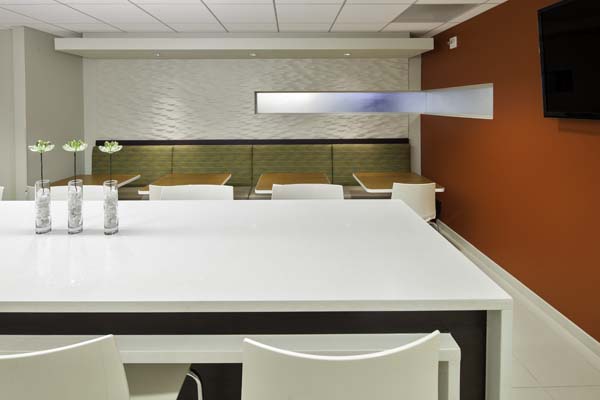Farah & Farah
The Law Offices of Farah and Farah was a complete renovation of both the exterior and interior of the historic Kress Department Store Building located in downtown Jacksonville. The project involved an extensive redesign of approximately 40,000 square feet of interior space. The challenge was to bring new life to the building for both tenants and the law firm; expressing the evolution of the buildings core and of the culture within the firm itself. This was achieved through dynamic changes in the Interior Architecture within the building.
By removing floor structures to create a two story entrance, removing all existing elements in the Atrium and relocating the main elevators, this allowed the Atrium to become a more open uninterrupted volume of space that would become a focal point for both visitors and occupants of building. The entire building was re-space planned allowing for leasable spaces on the ground level. The law firm was reconfigured providing a more open office environment which allowed for unobstructed views of the Atrium. To further portray their evolution towards a contemporary style of practice, Hota Design selected clean contemporary finishes, furniture, lighting design and created meaningful design concepts and details.
Awards: ASID North Florida ñ 1st Place Corporate Spaces 2012


